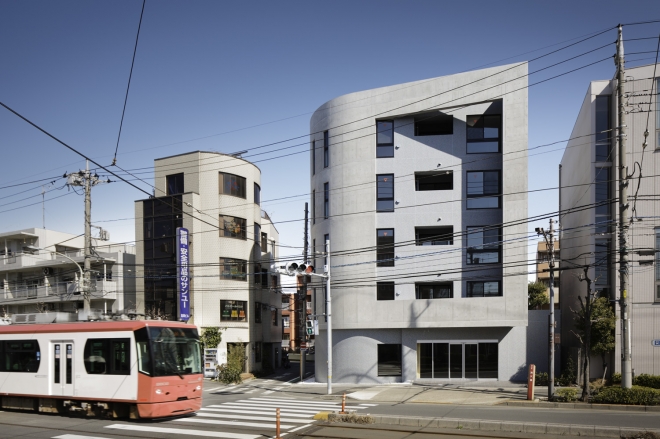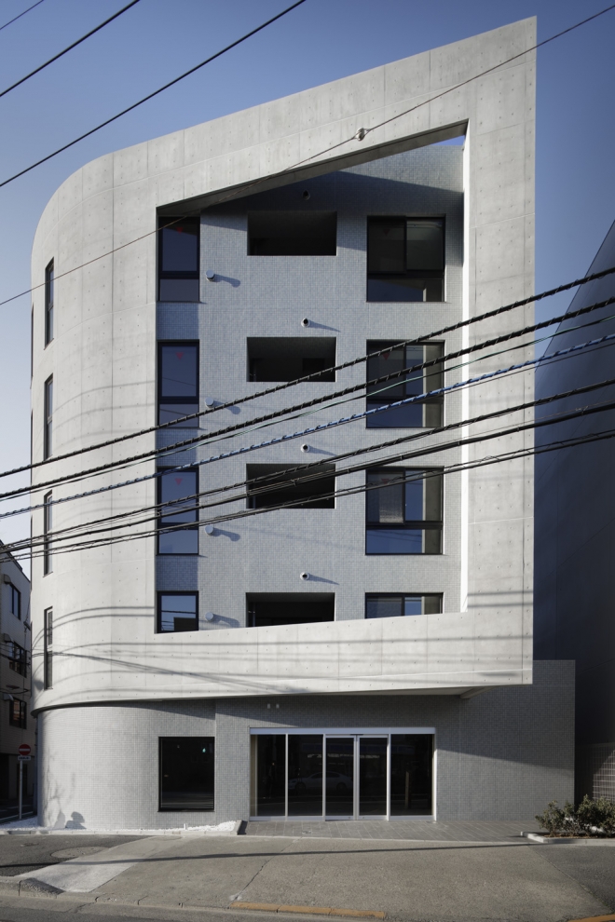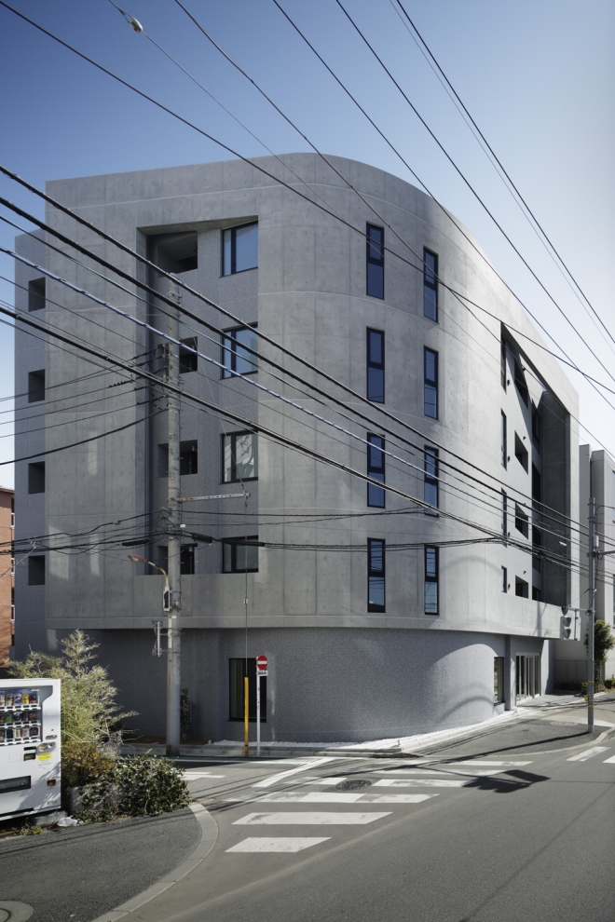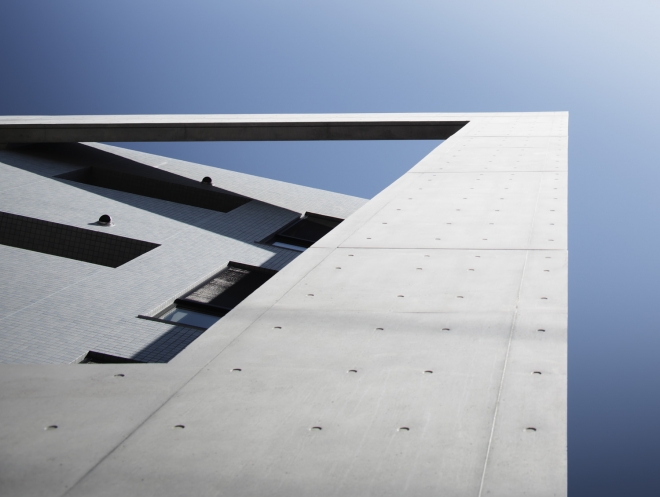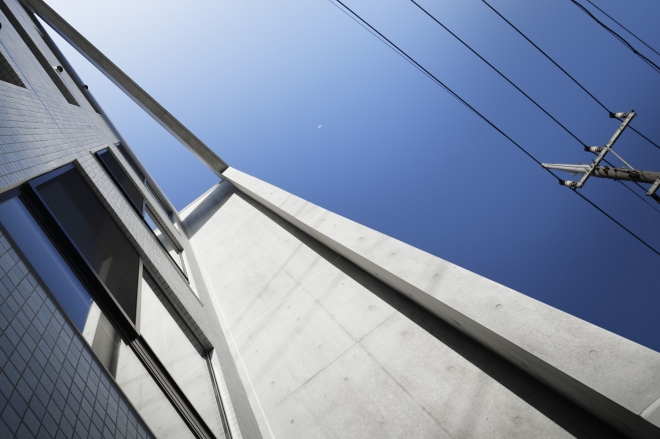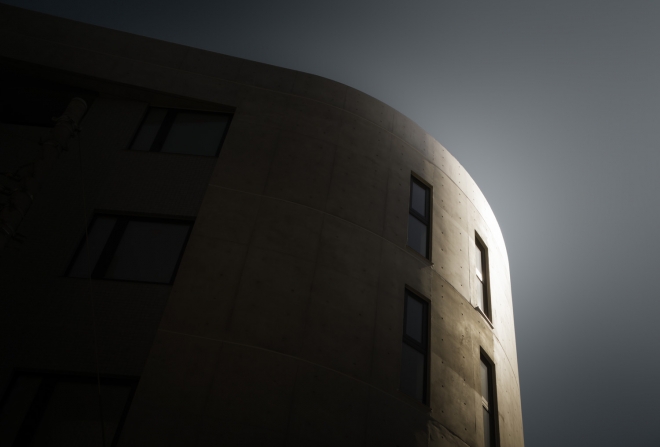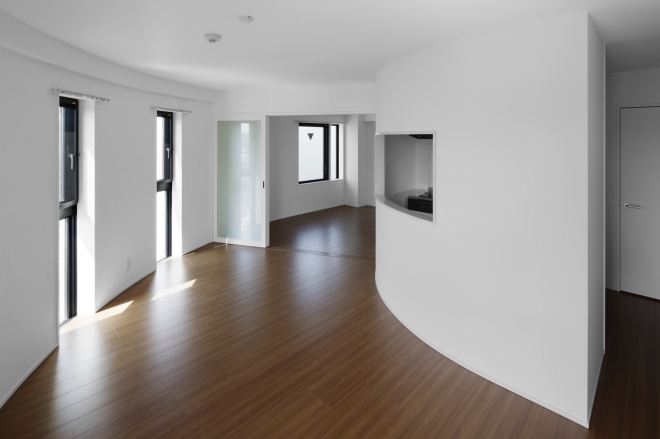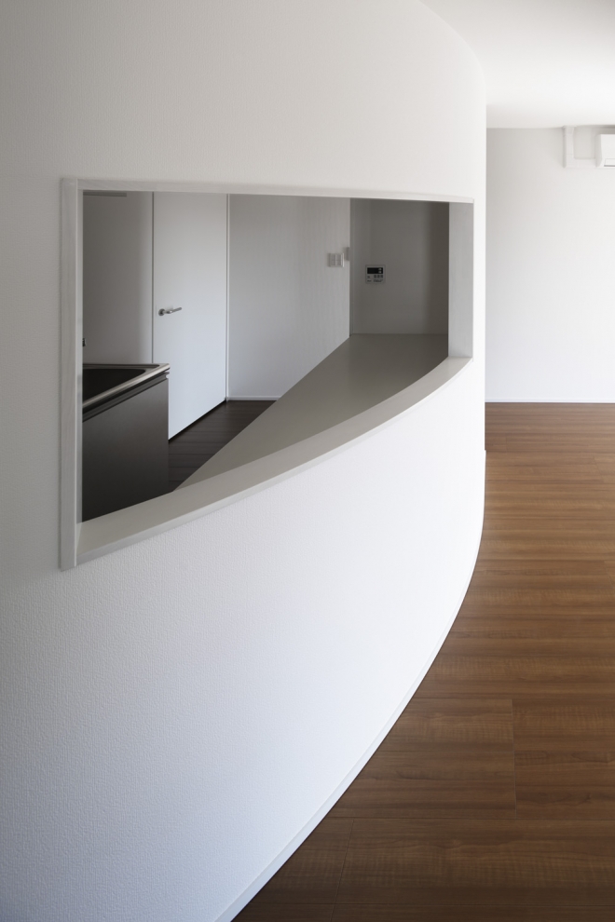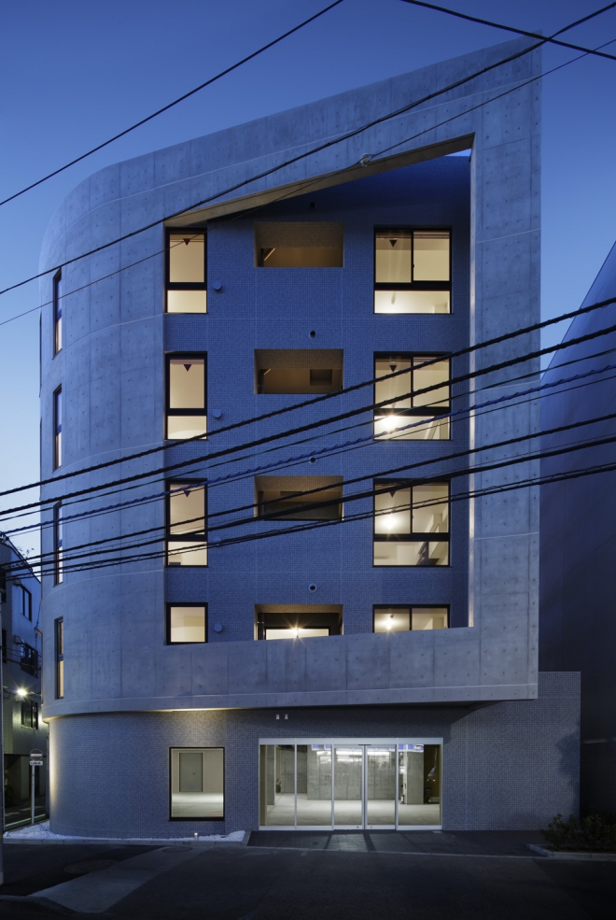WORKS
Housing
- title
- Sun House
- concept
- The site is located at the corner of a street along the Toden Arakawa line.
As the site is under an urban environment zoning ordinance to increase activities, the volumetrically dynamic façade is designed to integrate with the various future changes of the city.
Energetic architecture is necessary in order to create attractive activities for a bustling city.
An exposed concrete frame holds the overall tiled building along the southwest road.
Inserting the strong presence of this frame into the city to read as a “City Display” accentuates the wide streetscape view, sunlight, breezes and the flow of people.
Inside of the house is a quiet place, protected from the noise of the outside. Three sliding doors between two rooms allow for various living patterns.
This house provides the attraction to live within this colorful cityscape along the Toden Arakawa line.
- overview
- □USE/ Residential Complex + Commercial
□SITE LOCATION/ Arakawa City, Tokyo
□COMPLETION/ April, 2015
□STRUCTURE/ Reinforced Concrete Structure
□SIZE/ 5 Stories
□LAND AREA/ 356.90㎡
□BUILDING AREA/ 223.93㎡
□GROSS FLOOR AREA/ 827.76㎡
□RESIDENTIAL UNITS/ 12
□COMMERCIAL UNITS/ 1
□OWNER/ Business Enterprise
Sun House
